HISTORY
- Neighborhood History
-
In 2005, Nashville Civic Design Center undertook a detailed study of Chestnut Hill which resulted in specific findings and recommendations for the future growth of the neighborhood. This study offers several pages of detailed history about the neighborhood. The full report can be viewed at this link, but we capture a few of the key milestones below:
- 1860s - escaped slaves gravitate to south Nashville for Federal protection, reunion with family members, and support from the existing free black neighborhood
- 1867 - Central Tennessee College opens on Maple Street (now First Avenue South & the site of Cameron School) in a gun factory confiscated by the Federal government
- 1917 - Meharry Medical College (previously a department of Central Tennessee College and the first facility in the South for training black doctors) is granted a separate charter by the State of Tennessee and expands, also affecting the residential character of the neighborhood
- 1928 - the Pearl School (opened in 1883 on Fifth Avenue South, then Summer Avenue) is renamed as Cameron School for Henry Alvin Cameron, a Nashville native who taught science at the Pearl School
- 1931 - Meharry Medical College moves to North Nashville, with many professors and staff moving their homes, too
- 1937 - The Housing Act of 1937 changes the face of subsidized housing; nearby, J.C. Napier Homes was constructed in 1941, and later Tony Sudekum Homes in 1953, razing numerous blocks of single family homes deemed “blighted,” and replacing them with barrack style housing that concentrated poverty and crime
- 1960s - Interstate 40 was constructed, creating a wall of isolation (physically and psychologically) between the neighborhood and downtown
- 1997 - TAG is formed as the neighborhood association to grow the voice and community action of the neighborhood
- Neighborhood Names
- Chestnut Hill was not always known as Chestnut Hill. This name was adopted after a vote among the residents in 2005. The neighborhood was previously known as Cameron Trimble also going by nick-names of: Trimble, Trimble Bottom, or The Bottom.
- Saint Patrick Catholic Church
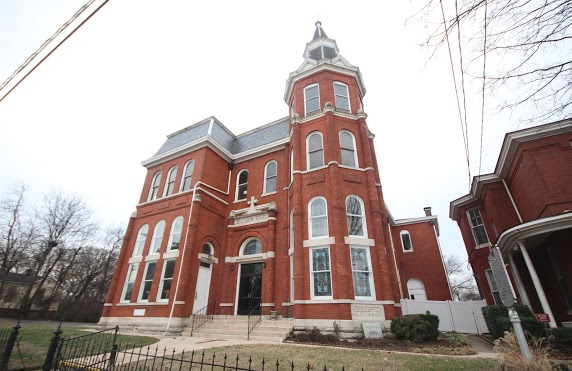
Built: 1890
Address: 1219 Second Ave South
B.J. Hodge and M. Hodge, architects
A pyramidal spire topping a red brick octagonal tower highlights this late nineteenth century church, built to serve a growign Irish population in South Nashville. Its slate mansard roof, round-arched windows, and brick pilasters combine to make it Nashville's only extant ecclesiastical example of the Second Empire style. Fire damaged the building in 1998 but restoration efforts proved successful.
Since its opening, St. Patrick's has been a cultural and religious center for Nashville's Irish community, serving as host to a Catholic school, meetings of civic and social clubs, community picnics and events, and an annual St. Patrick's Day celebration. One of its most distinctive contributions came from 1892 to the 1960s when six itinerant Irish family clans would converge at the church every first Monday in May to hold an "Irish Wake" for their dead, before burial at Calvary Cemetery on Lebanon Pike, and occasionally members of these families return to Nashville to renew their association with St. Patrick's.
Saint Patrick Catholic Church Website- Howell House
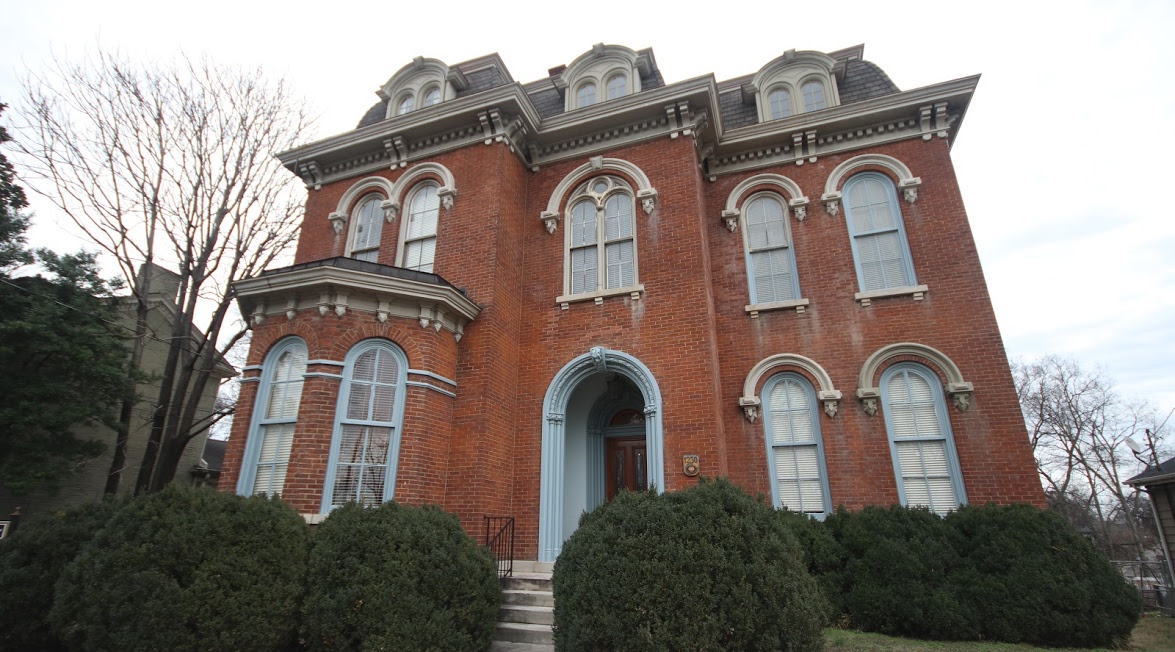
Built: 1870
Address: 1230 Second Ave South
Judge Morton B. Howell, who was Nashville mayor in 1874-1875, commissioned the building of this two-story brick Italianate-style dwelling about 1870. The arched window moldings, projecting bay window with bracketed cornice, recessed central entrance, and symmetrical composition make the Howell House a good representative of the Italianate style as interpreted in Nashville in the post-Civil Ware era.- Hubbard House
-
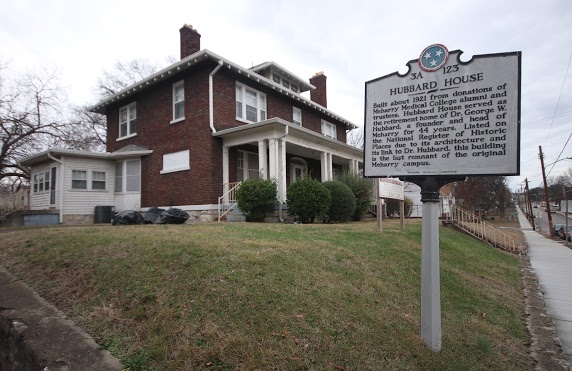
Built: 1920
Address: 1109 First Ave South
Moses McKissak III, architect
The George W. Hubbard House in the Cameron-Trimble neighborhood is an excellent example of the early twentieth century blending of Colonial Revival and American Four-Square styles. The single-story, paired Doric column porch is typical of Colonial Revival style, as practiced in Nashville at that time. Also common are the Craftsman-style details found in the shed dormer and the brackets of the eaves.
The house was builtin 1920 as a gift to Dr. George W. Hubbard, upon his retirement as president of Meharry Medical College. It is the last remaining building of the original Meharry campus. Founded in 1876, Meharry was the first medical school in the country established for the education of African American physicians. Across the street is the historic Seay-Hubbard Methodist Church, a red brick building of restrained Gothic styling. The church was constructed with bricks and timbers from the old Meharry buildings and stands at the location of the administration building.
A cached copy of the Seay-Hubbard website gives the following info:
The Hubbard House is a historic building located at 1109 1st Ave. South, Nashville TN. The two-story structure was built in 1921 as the retirement home of Dr. George W. Hubbard, founder and head of Meharry Medical College for 44 years. During the time Dr. Hubbard occupied the house, it was the epicenter of Meharry. Included on the campus were administrative buildings, a medical school, dental school, pharmacy school, auditorium, and hospital. In 1931 Meharry Medical College relocated its entire institution to a North Nashville site. The only building left to mark the original location of Meharry is the Hubbard House. The building was officially purchased by Seay-Hubbard United Methodist Church in 1970. It was used as a parsonage. Because of its history and significance, the Hubbard House has two historical registrations with the U.S. Department of Interior. The house was placed on the National Register of Historic Homes in 1974.
As of today, the Hubbard House is in poor condition. Significant work to the internal and external parts of the house must be done to restore this national treasure. Seay-Hubbard United Methodist Church has the special responsibility of preserving one of Nashville’s historic treasures: The Hubbard House. The historic home of Meharry Medical College’s first president, George W. Hubbard, the Hubbard House is proudly listed on the National Historic Registry. Built in 1921, the house sits at 1109 First Avenue South across from Seay-Hubbard United Methodist Church. This church was built from the bricks of the old Meharry auditorium that once served as a gathering place for students and the entire community. The Hubbard House is the only remaining building from Meharry’s original campus in South Nashville.
The church is currently [early 2016] embarking on a restoration project to raise $500,000 for the Hubbard House that will allow it to be a center for community service.
Hubbard House Website - Nashville City Cemetery
-
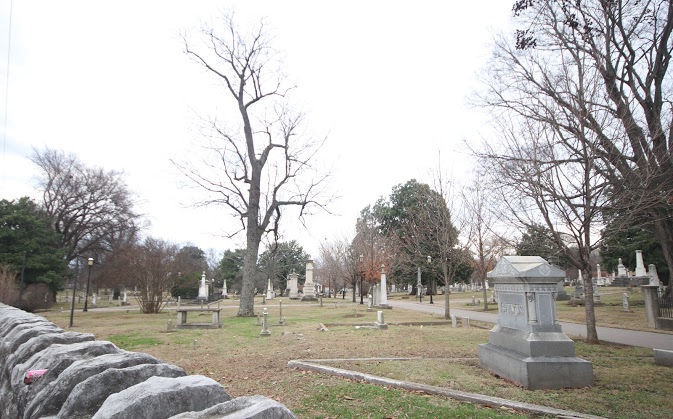
Built: 1822
Address: Fourth Avenue South at Oak Street
The City Cemetery is Nashville's oldest extant public cemetery. It began with a four-acre tract, later expanded in 1836 and 1855 to its present twenty-seven acres. The city ceased selling lots in 1878, in an attempt to slow the outbreaks of cholera which periodically swept the city. In 1911, the Women's Federation of South Nashville donated the present stone entrance, walls, and iron gate. For the next four decades, the cemetery received little attention until a mid-1950s restoration cleared the grounds, repaired roads, installed lights, and restored damaged tombstones. In past decade, Metro officials have developed a conservation master plan and an interpretive plan for this vital Nashville landmark.
City Cemetery documents the early settlement patterns of Nashville, when this area was considered on the outskirts of town. It also contains an architecturally significant array of nineteenth century gravestone art, ranging from simple stones of folk design to gravemarkers designed by architect William Strickland. This final resting place for many significant Nashvillians includes Nashville founders James Robertson, Charlotte Reeves Robertson and Ann Robertson Cockrill, six-term Tennessee governor William Carroll, Confederate Generals Richard Ewell and Felix Zollicoffer, politician George Washington Campbell, sea captain William Driver, and original Fisk Jubilee singers Mabel Lewis Imes and Ella Sheppard Moore. The City Cemetery is unique in its diversity. Catholics and Protestants as well as whites and African Americans have been buried within its walls. Still an active cemetery, City Cemetery sees a few interments each year where family ownership of a plot can be proved.
Additional historical information about The City Cemetery is available on Page 13 of the Nashville Civic Design Center's 2005 report.
Nashville City Cemetery Website - Cameron College Prep
-
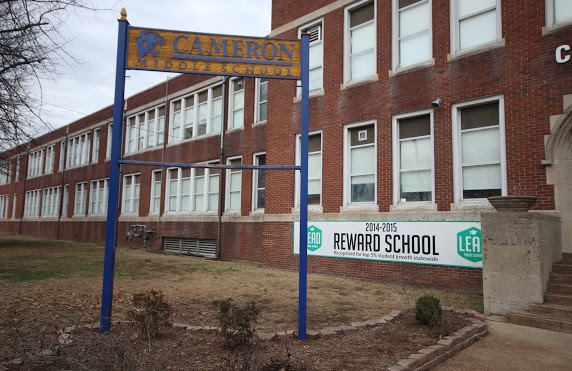
Built: 1939-1940
Address: 1034 First Ave South
Henry Hibbs, architect
Cameron Junior High School was built in the late 1930s as part of a joint effort of the city and the New Deal's Public Works Administration to build new schools. It replaced an earlier historic African American school, on 5th Avenue South, Cameron School, named for Henry Alvin Cameron, a Nashville teacher killed in World War I.
Nashville architect Henry Hibbs gave the new three-story brick school with a restrained Gothic Revival design, especially notable in the projecting Gothic bay centered over the front entrance. The real improvements came on the inside since the new Cameron had a gymnasium, auditorium, and well-equipped classrooms. The location of school was chosen, in part, to serve children who lived in the nearby J. C. Napier Homes Public Housing Development. In 1954, the school expanded to include a new senior high school, leading to a generation of academic, music, and athletic excellence. An active alumni group maintains a heritage room at the school. In 1978, Cameron was designated Nashville's pilot middle school, and continues to serve grades 5-8.
Cameron College Prep - Layman Drug Company
-
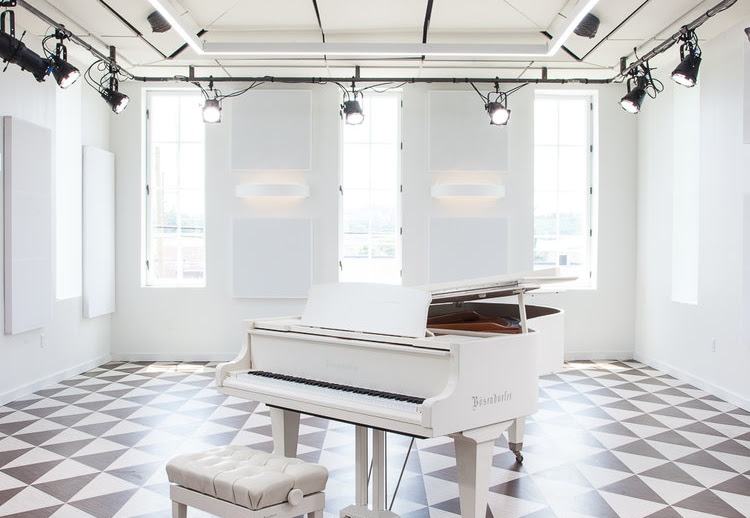
Built: Late 1800's
Address: 1128 Third Avenue South
This building was previously a drug store and was opened as a recording studio in 2017.
Located at 1128 3rd Avenue South, Layman Drug Company has been a fixture in the Chestnut Hill neighborhood for almost 130 years. The original structure was built in the late 1890s and for nearly a century served as a pharmacy until its closing in 1993. As a part of the fabric of Music City, the structure has had its brushes with the music industry. The building was featured on the cover of legendary Rock 'n Roll singer Dion’s Velvet and Steel album. Buzz Cason, songwriter of "Everlasting Love" among other classics, has a band photo in front of the building dating to the mid 1980's. The building can also be seen in Alan Jackson's music video for "www.Memory".
Balancing the building’s historic character with modern functionality has been a priority for the design. While much of the building’s exterior has remained the same, the façade was rebuilt to match its former glory and to allow the structure to remain recognizable to a neighborhood that lives in a city of continual change. To accommodate its new function as a recording studio, the interior of the building has undergone significant modernization. Design elements such as 3D ceramic tiles, acoustical panels, acoustically rated assemblies, and color temperature adjustable lighting have all been incorporated.
Layman Drug Company Website
Information sourced from Nashville Architecture, A Guide to the City by Carroll Van West.